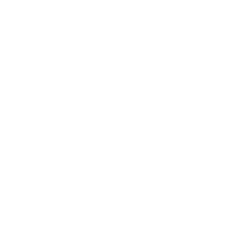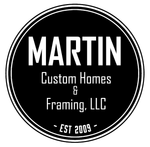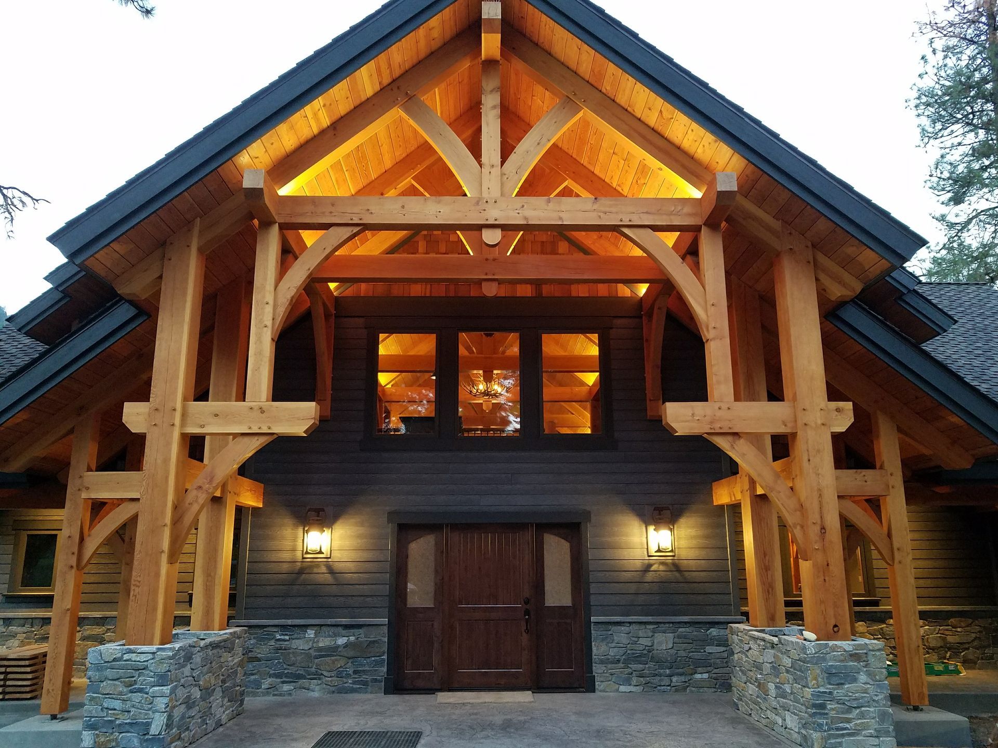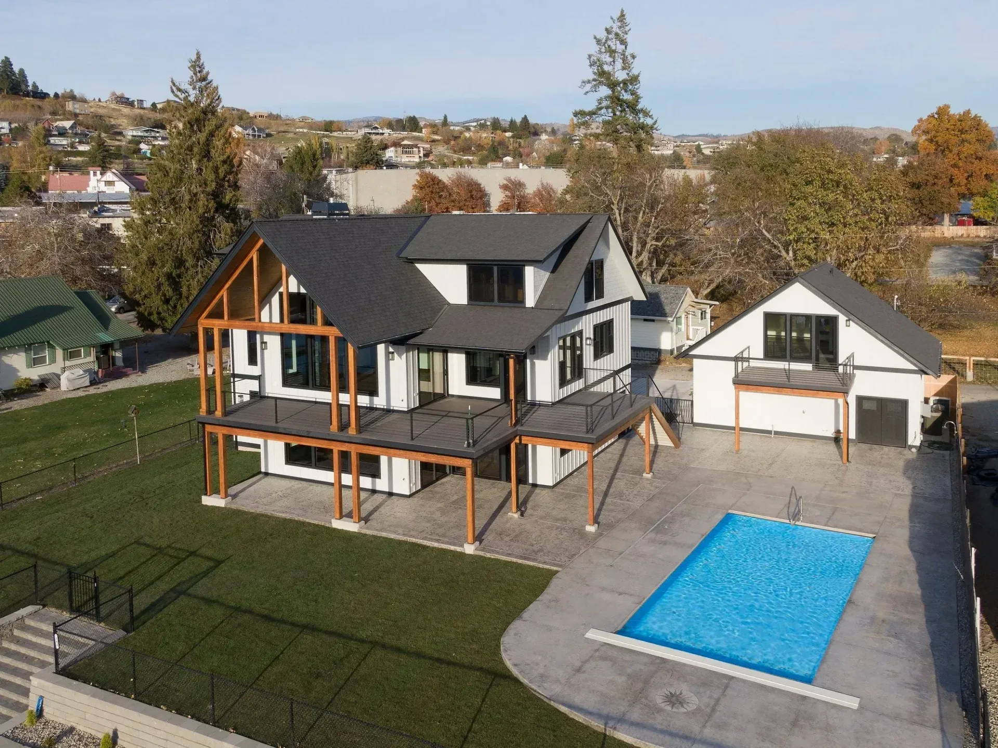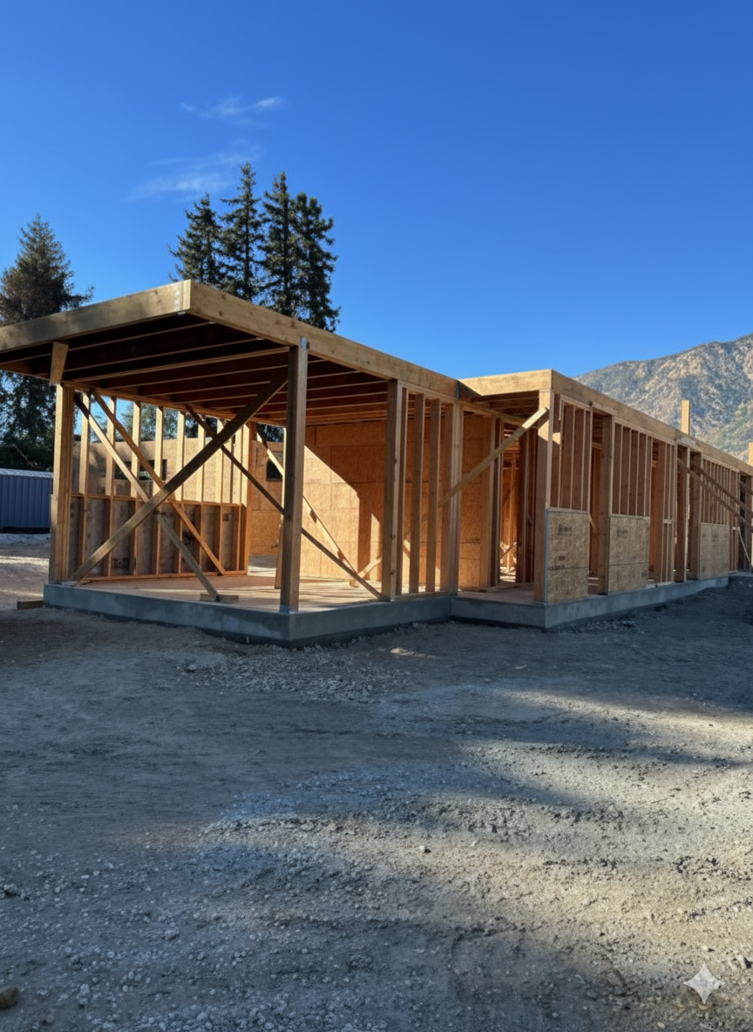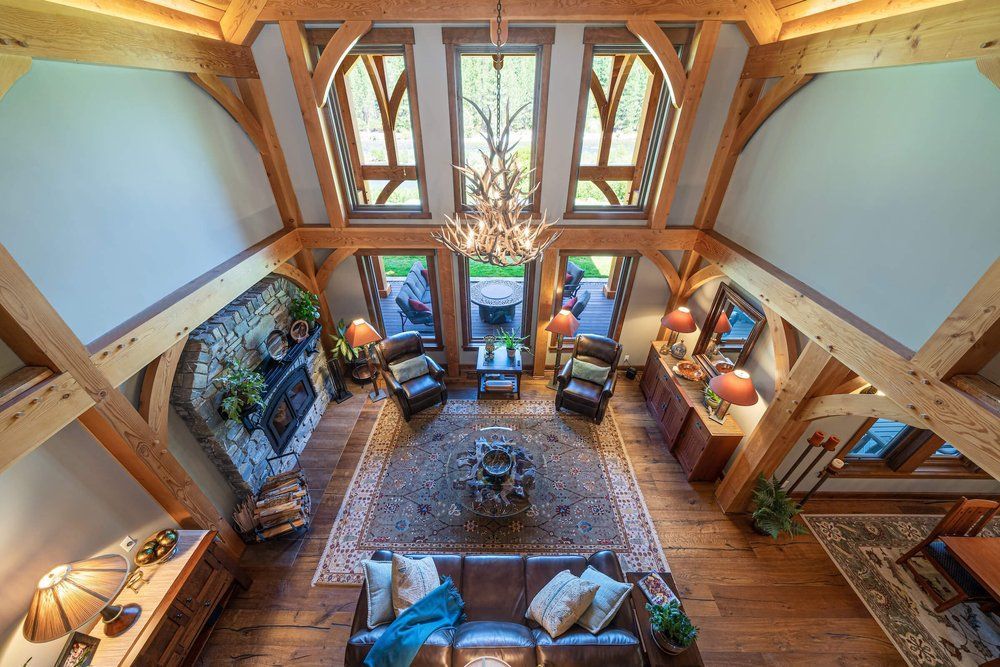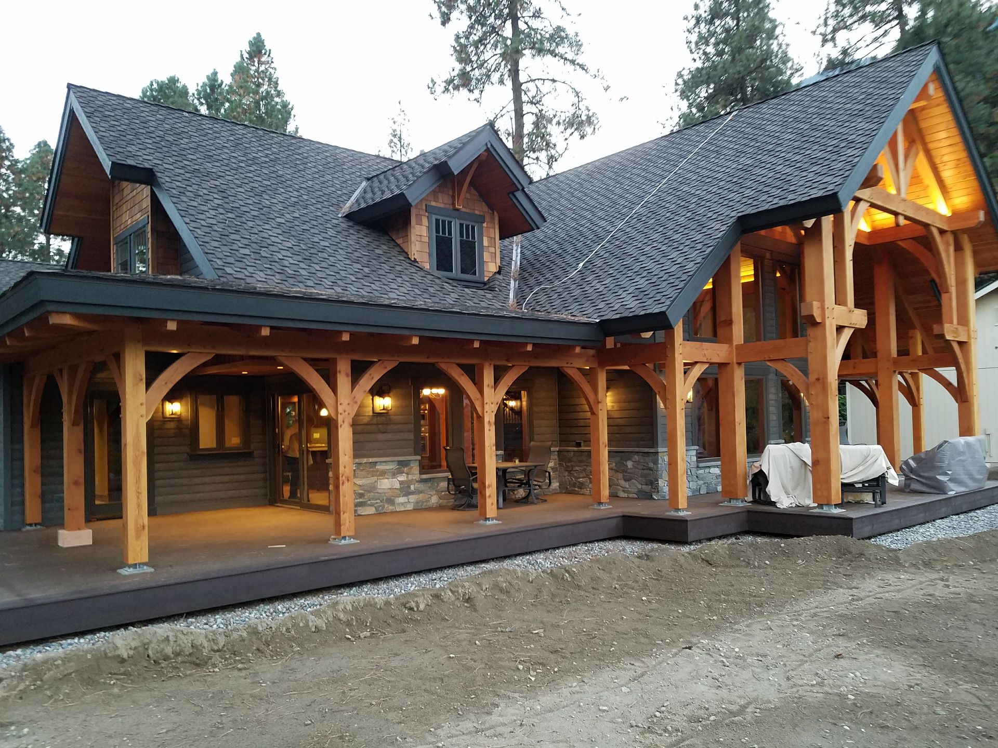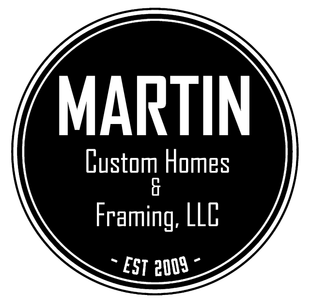The Artistry of Unforgettable Homebuilding
Expert-Led Project Management
TRANSFORMING SPACES WITH A General Contractor Expertise
Our general contractors are not merely builders; they are facilitators of dreams. With years of experience under our belt, we transform mere ideas into solid structures, catering to both large-scale projects and intimate renovations. We pride ourselves on delivering timely results while maintaining an open dialogue with our clients. Each project's foundation is built upon trust and transparency, ensuring that our clients are not just spectators but active participants in their dream's execution. Discover how our general contracting can turn your vision into reality.
Personalized Design Concepts
Custom Homes Built to Inspire and Reflect Your Lifestyle
Imagine the joy of stepping into a home sculpted perfectly to your taste. At Martin Custom Homes & Framing, we specialize in crafting residences that are as unique as their owners. With an emphasis on meticulous detail and innovative design, we make sure every client's expectations are surpassed. Whether it's an intimate nook or a sprawling entertainment space, our custom homes are curated to evoke warmth and function, keeping your desires at the heart of the construction.
Engineered Structural Integrity
Residential Custom Homes Foundation: Solid starts
Every great home begins with a robust foundation. We're experts in residential custom home foundations, guaranteeing that your home starts on the right foot. Our methodical approach and precision engineering provide the backbone that your residence deserves. We use the latest technology and highest quality materials to ensure longevity and durability. Our team understands that solid groundwork is the key to the overall stability and performance of any home.
Luxury Materials & Finishes
High-End Residential Custom Homes: Crafting Elegance
Step into opulence with our high-end residential custom homes. From exquisite materials to cutting-edge design, we are masters at constructing luxurious spaces that redefine comfort and style. Working closely with discerning clients, we create homes filled with unique touches and indulgent features, reflecting personal tastes while upholding elite standards. Whether contemporary or traditional, each home is crafted to be an elegant sanctuary.
Seamless Build Experience
Helping You Build the Home You’ve Always Dreamed Of
Nestled in the picturesque Chelan Valley, our reputation for outstanding craftsmanship spans well over a decade. As builders deeply rooted in this breathtaking region, we pour our hearts and souls into every project, creating homes that complement the natural beauty around us. We consider ourselves partners on your exciting journey, committed to bringing your vision to life with artistry and flair. Our enduring commitment to quality has made us a trusted name within the community. Discover the difference Chelan Valley craftsmanship can make!
Homes Built with Heart
A Collaboration That Turns Clients into Family
Building a home is a journey best taken with companions you trust. We foster genuine relationships with our clients, transforming each connection into something akin to family. Whether it's your first home or your forever retreat, our personalized approach ensures your journey is as enjoyable as reaching your destination. By prioritizing open communication, transparency, and collaboration at each stage, we safeguard your interests and imbue the experience with joy and satisfaction. Join our family, and let's build your dream home together!
Backbone of Every Home
Our Framing: Meticulous and Masterful From the Ground Up
Framing is the skeleton that supports the vision of your home. Our framing services stand as a testament to precision and strength. With an unwavering commitment to excellence, our skilled craftspeople ensure that every frame is erected with the utmost care, precision, and speed, serving as the sturdy backbone of your custom home. Collaborating with builders and independent owners throughout the Lake Chelan Valley, our framing artistry fosters dependability and architectural elegance. Trust us with your next frame-worthy project!
Experience Beyond Just House Building: The Martin Touch
Every home we create carries a signature look of quality and care we proudly call the Martin Touch. Beyond merely constructing houses, we craft homes—spaces filled with life, comfort, and lasting memories. Our passion for creativity, deep expertise, and commitment to client delight distinguish us from others. Whether you need comprehensive design services or builder insights, our seasoned professionals provide a seamless and enriching building experience.
Expert Groundwork
Foundations of Trust and Craft: Your Next Project Awaits
In the grand theater of homebuilding, the foundation is where the show begins. Our deep experience in residential custom home foundation work provides the stability your home needs. As we lay the groundwork, we bring to life the dreams you’ve nurtured. Through a foundation of trust and superior craftsmanship, your ideas will bloom into beautiful realities when you partner with us.
Partner With Us Today: Where Quality Meets Lasting Integrity
Our business stands tall on the pillars of quality and integrity. We ensure unmatched craftsmanship while honoring our commitments. The strengths of our company are best summed up by the following points:
- Exceptional craftsmanship with attention to detail
- Reliable work ethic and timely project completion
- Emphasis on building strong client relationships
- Transparent budgeting and precise scheduling
- A trusted partner on every building journey
Send us a message, and we will reply promptly!
Frequently Asked Questions
Got more questions? Feel free to reach out for assistance.
